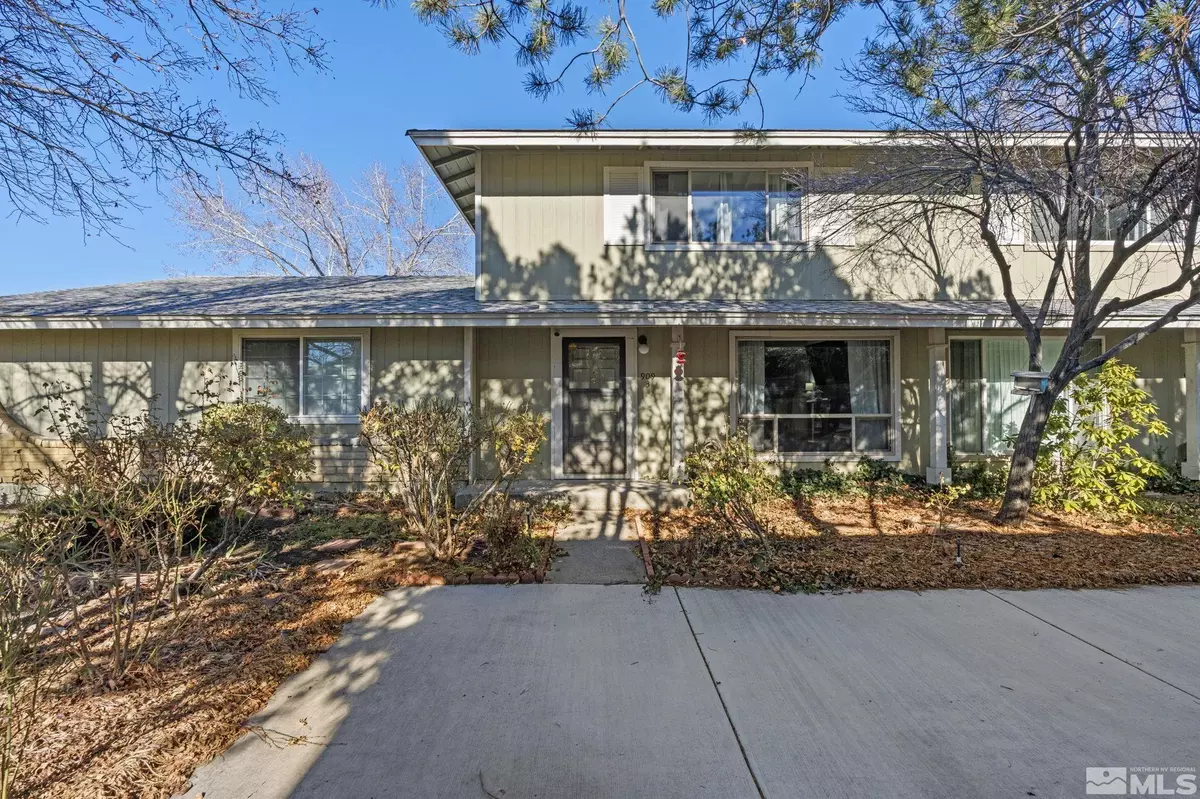$304,100
$295,000
3.1%For more information regarding the value of a property, please contact us for a free consultation.
3 Beds
2 Baths
1,276 SqFt
SOLD DATE : 02/26/2025
Key Details
Sold Price $304,100
Property Type Townhouse
Sub Type Townhouse
Listing Status Sold
Purchase Type For Sale
Square Footage 1,276 sqft
Price per Sqft $238
MLS Listing ID 250000361
Sold Date 02/26/25
Bedrooms 3
Full Baths 1
Half Baths 1
HOA Fees $280/mo
Year Built 1973
Annual Tax Amount $961
Lot Size 43 Sqft
Property Sub-Type Townhouse
Property Description
Welcome home to this Woodside Townhome in the heart of Sparks. This cozy townhome offers a wonderful wood burning fireplace downstairs great for heating the main living area. The kitchen directly off the living area offers an all encompassing space with a dining nook, laundry area, and an open kitchen. The private patio makes for a perfect spot to unwind and relax. Upstairs you'll find all three bedrooms making this a great place for young families or those working from home., The upstairs bathroom features a double sink vanity and a tub/shower combo. This low maintenance style living makes it easy with snow removal, a designated carport parking space, and exterior landscaping and home maintenance all covered by the HOA. Come see this lovely townhome before it's too late!!
Location
State NV
County Washoe
Zoning MUD
Direction Woodside Dr / E Prater Way
Rooms
Family Room None
Other Rooms None
Master Bedroom Double Sinks, Walk-In Closet(s) 2
Dining Room Kitchen Combination
Kitchen Breakfast Nook
Interior
Interior Features Pantry, Walk-In Closet(s)
Heating Fireplace(s), Forced Air, Natural Gas
Flooring Ceramic Tile
Fireplaces Number 1
Fireplace Yes
Laundry In Kitchen, Shelves
Exterior
Exterior Feature None
Parking Features None
Utilities Available Electricity Available, Internet Available, Natural Gas Available, Phone Available, Sewer Available, Water Available, Water Meter Installed
Amenities Available Maintenance Grounds, Maintenance Structure, Parking, Clubhouse/Recreation Room
View Y/N Yes
View Trees/Woods
Roof Type Composition,Pitched,Shingle
Porch Patio
Garage No
Building
Lot Description Level
Story 2
Foundation Crawl Space
Water Public
Structure Type Wood Siding
Schools
Elementary Schools Dunn
Middle Schools Dilworth
High Schools Reed
Others
Tax ID 03613109
Acceptable Financing 1031 Exchange, Cash, Conventional, FHA, VA Loan
Listing Terms 1031 Exchange, Cash, Conventional, FHA, VA Loan
Read Less Info
Want to know what your home might be worth? Contact us for a FREE valuation!

Our team is ready to help you sell your home for the highest possible price ASAP
GET MORE INFORMATION

REALTOR® | Lic# CA 01350620 NV BS145655






